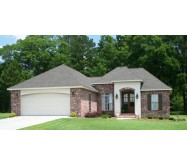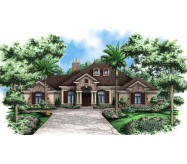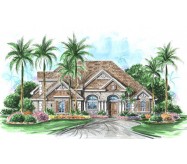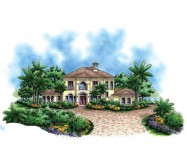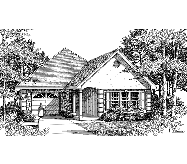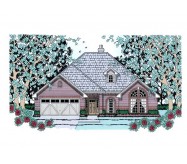Highpointe
This charming 3 bedroom and 2 bath, split plan has much to offer. A large open living concept with views to the kitchen and breakfast, formal dining room, inviting foyer, built-in lockers off garage, screened rear porch, and walk-in pantry. The master suite offers raised ceilings, dual sinks, jet tub, large shower, compartmented toilet, and large walk-in closet. With so much to offer, why not make this plan your dream home today.
Learn More
