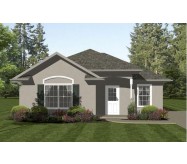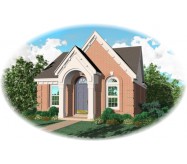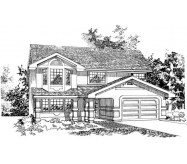This affordable chalet design has additional space for future expansion. The unfinished lower level with fireplace and rough-in plumbing provides 986 square feet for a family room bedrooms or whatever your family needs. The entry steps up to a living room with balcony and fireplace and back to the dining area and U-shaped kitchen. Sliding glass doors in the dining room open to the rear deck. Three bedrooms sit on the left side of the plan and include a master bedroom with private bath and two family bedrooms sharing a full bath.
Learn More













