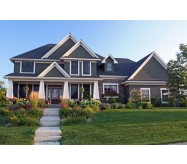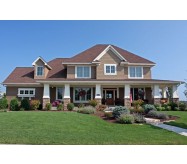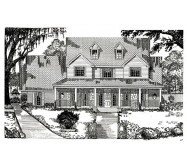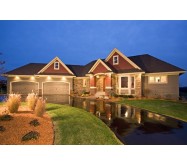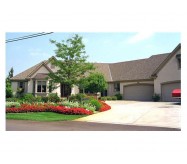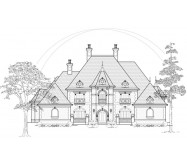This beautiful two story brick and stone country home is country living at it finest. Beautiful window treatments and a large enclosed porch invites you inside where you will find a large tiled entryway with a beautiful spiral staircase. An elegant formal dining room and spacious study are on either side of the entry. As you continue inside you will enter into a large family room with a corner fireplace which is opened into the cozy nook and large island kitchen. A spacious secluded master suite boasts a stepped up ceiling and luxurious bath with his and hers vanities and large walk in closet. An additional bedroom with a convenient hall bath and walk in closet. Continue upstairs to find two more bedrooms each with it
Learn More


