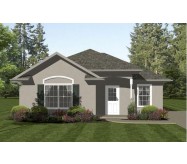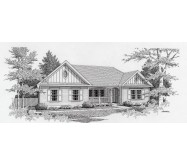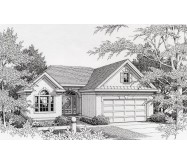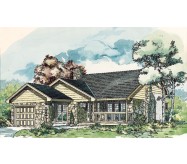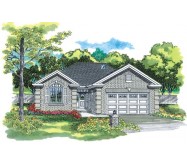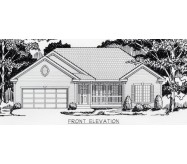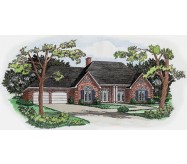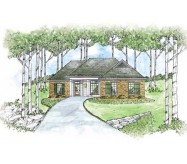Great Beginnings
You'll find the appeal of this exterior difficult to beat. As for the plan, in less than 1,400 square feet there are three bedrooms, two full baths, a separate dining room, a formal living room, a fine kitchen overlooking the rear yard and an informal family room. In addition, there is the attached two-car garage. Note the location of the stairs when this plan is built with a basement. The exterior is predominantly brick - the front features both stone and vertical boards and battens with brick on the other three sides.
Learn More

