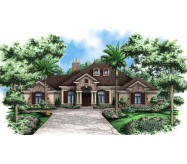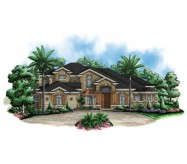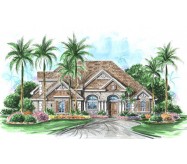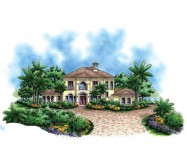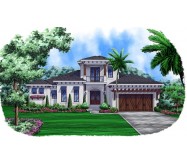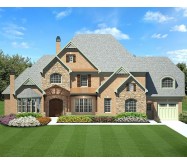





Chateaux Lyon - Our French Country design An authentic Luxury French Normandy Design. Spacious Porches, Gardens, Patios, Terraces and outdoor Livings will guarantee privacy, comfort and countless hours of entertainment. Three fireplaces, a Theater Room with its own private bedroom and a Coca Cola Room that act as a Game Room, Office/Study or Library are a plus. A three Car Garage attached to the main residence, with another three Car Garage detached. All these are some of the most important fixtures of this incredible home.
Learn More