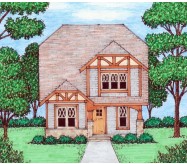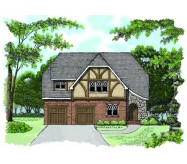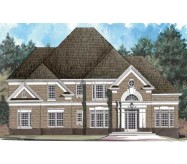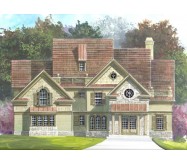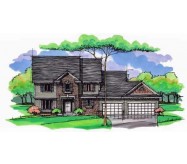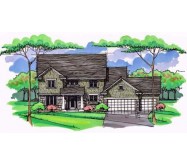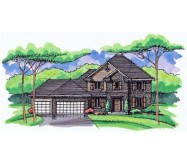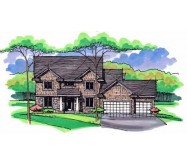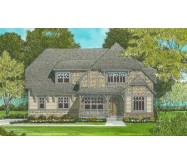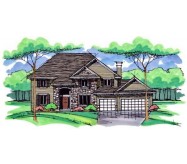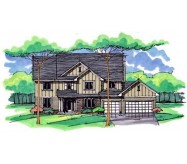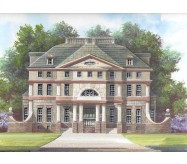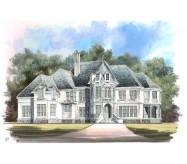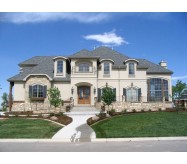The Eastcote Place house plan is a two-story, traditional elegant home. An imposing yet graceful hip roof line tops a myriad of window panes in this stately design. Fanlight and ox eye windows over a casement door light the two-story foyer that leads to the U-shaped staircase. Columns decorate the formal dining hall. The kitchen leads to a butler's pantry and includes a corner sink and a bar. The morning room adjoins the two-story grand salon through an elegant archway, which dramatizes the height of that room's ceiling. A full bath serves a guest room that has double doors and windows to the front. The master suite upstairs features double doors, an octagonal tray ceiling and closets in both the bedroom and the bath. The bath also offers a corner tub, shower seat and twin vanities. Two additional bedrooms on this floor share a full bath that includes private vanities.
Learn More

