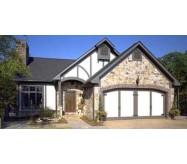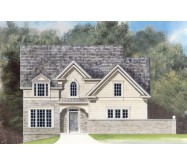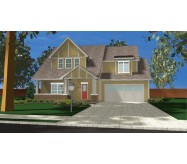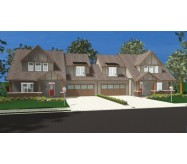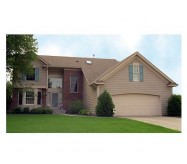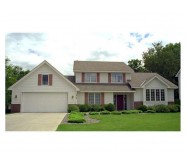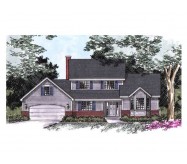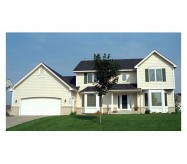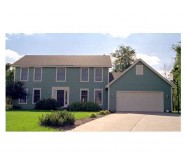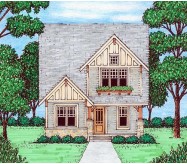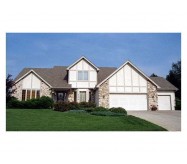The covered porch welcomes visitors to this European Tudor home. This grand exterior creates the look of a much larger residence. However, the private master on the main floor with walk-in closet and the large rooms make this a functional plan for any size family. Boasting a spacious breakfast area, sunny deck and a generous amount of unfinished storage, this surprisingly small house plans packs a lot of feature and space into a narrow space.
Learn More

