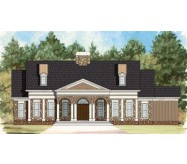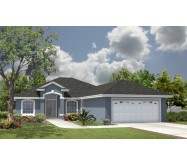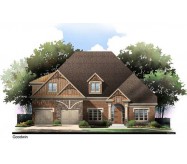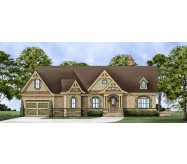Beautiful mountain cottage details and modern amenities make this rustic house plan a top seller! This unique one-story house plan features 2,400 square feet of luxury amenities.
The Da Diva house plan soaks up the sun on one of the largest rear covered porches. Sitting under the rear covered porch will allow you to capture the best panoramic views of your beautiful surroundings. The fully equipped kitchen is ready for quick meals at the breakfast bar or elaborate dinner parties in the dining room. The gourmet kitchen offers an abundance of countertop workspace, an island stove, and a view of every surrounding room drawing the family together for special memories.
Learn More





