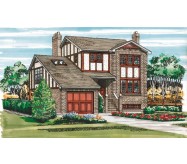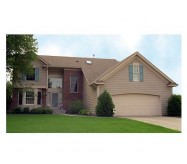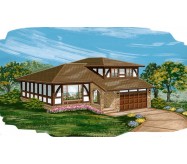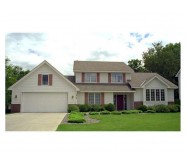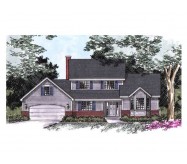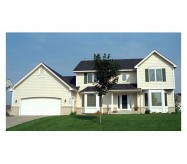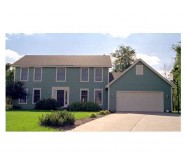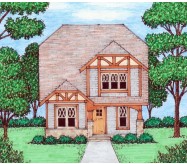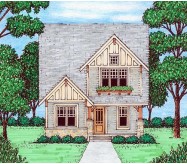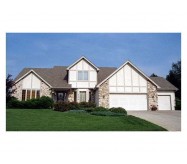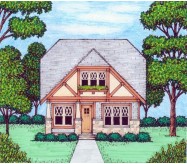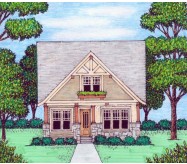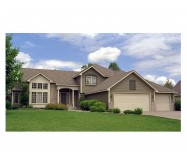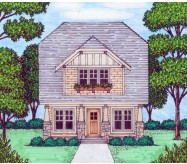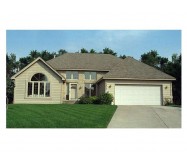Ideally suited for a narrow frontage lot this home features a facade of stucco brick and wood trimming reminiscent of Tudor styling. The weather-protected entry opens to a large living and dining room. The efficient kitchen features a pass-through counter to the dining room. The family room with its adjoining breakfast room has a sliding glass door to the rear deck. The bonus room featuring a vaulted ceiling skylights and fireplace provides an additional 313 square feet of living space. The master bedroom boasts a spacious walk-in closet and two-piece ensuite.
Learn More
