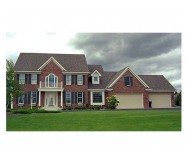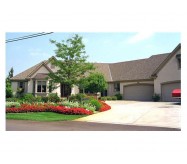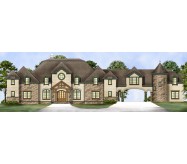This impressive European home plan has the character of a European chateau, but the cozy feeling of an intimate home. The two-story foyer and stair hall are flanked by a luxurious dining room and office.
The heart of the Chastain Castle house plan is made up of an open grand room featuring a kitchen, breakfast room, and family room. Fireplaces and novel ceiling treatments create beautiful spaces to entertain in. Privately tucked away to the east is the large master suite which features a private bathroom, and an impressive two-story walk-in 21' x 24' closet with private fitting rooms. On the second level of this estate house plan are spacious bedrooms can be found as well as ample bonus space for a playroom, bedroom, sitting room, kitchen, and small dining space and a future in-law suite. This home features two garages that house four cars.
Learn More






