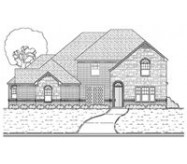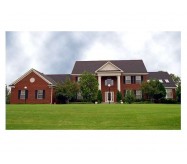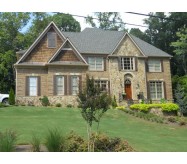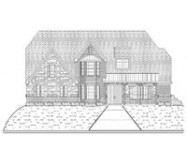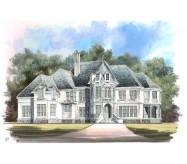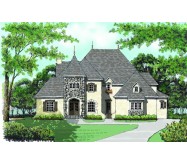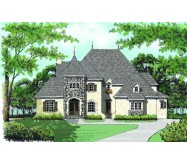A conical turreted portico with arches set in a brick facade sets a distinctive tone for this mansion ranch house plan. Steeped in elegance, a carefully-crafted double-doored entrance leads to a grand spiral staircase in the foyer. Behind the staircase of the Avanleigh Estate European house plan lies a prestigious gallery, leading to the grand salon. An enchanting veranda anchors this castle house plan, at the rear of the floor, with an angled deck along the left side. A generous keeping room provides the perfect space for family gathering, between the kitchen and breakfast nook.
Learn More



