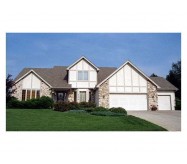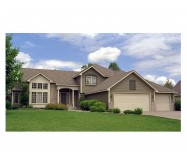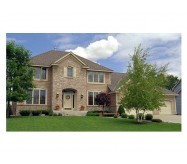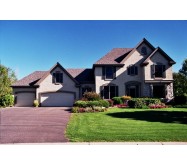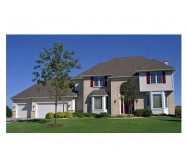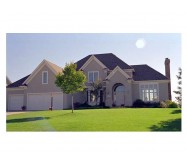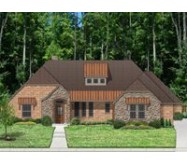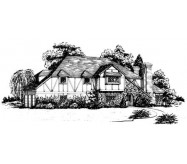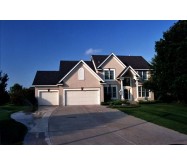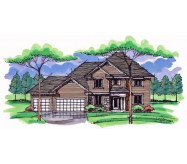The Waterford House Plan offers classical accents and striking symmetry, with a mixture of Cape Cod emphases.
A vestibule welcomes you, and you are immediately aware of the enormity of light that wafts from the back of the home with its massive veranda that is surrounded by windows. Your eye is drawn to an amazing entryway adorned with columns and arches forming a barrel-vaulted ceiling. The foyer is flanked by an impressive study to your right, welcoming you with warmth from a hand-crafted fireplace. The study contains a coffered ceiling treatment. To your left is the formal dining area, which displays an ornate oval ceiling. Each of these rooms, has a private entrance from the outside front of the home.
Straight ahead, in this Cape Cod Style home is the grand room which has been given a circular feel. This grand room would host formal gatherings as your guests are warmed by an oversized fireplace. In addition, it provides double sets of French doors accessing the rear veranda.
Learn More
