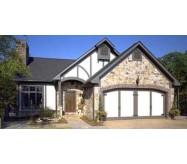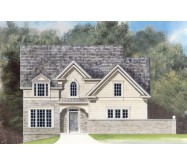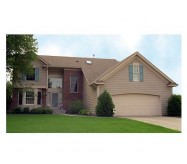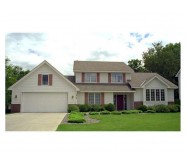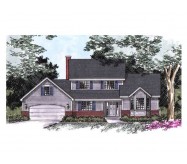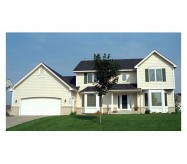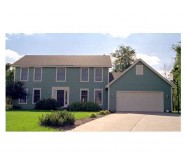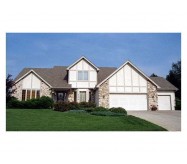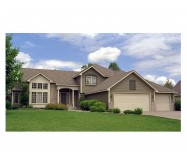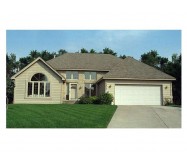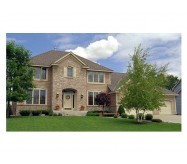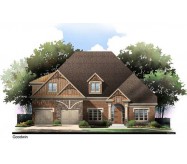The Scottsdale traditional house plan has a classic design for entertaining. This luxury house plan offers 3 bedrooms and 2 baths under 2000 sq ft, this is a steal. A covered entry offers appeal, and its interior boasts elegance and convenience due to the formal and private dining room. The rear of this home offers easy family living with a functional staircase and warming fireplace.
Learn More
