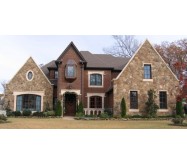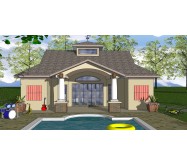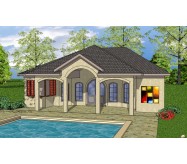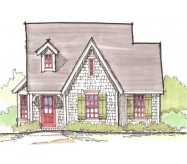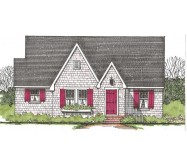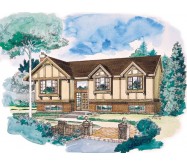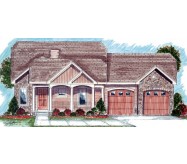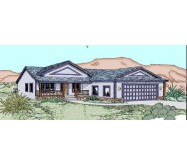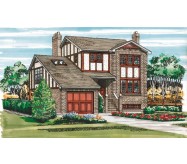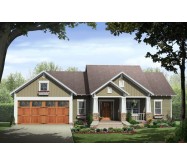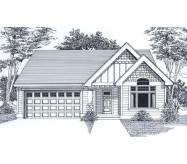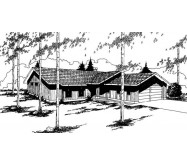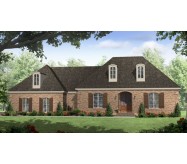This home provides a very functional split-floor plan layout with many of the features that your family desires. Expansive master bedroom / bath with trayed ceiling and plenty of storage space in the his and her walk-in closets. Large great room with vaulted ceiling and gas log fireplace. Front and rear covered porches. Laundry Room. Open kitchen layout with plenty of counter space for that growing family. Basement foundation option. Great value with a wide variety of innovative features. Make this your home today!
WATCH THE WALK-THRU VIDEO:
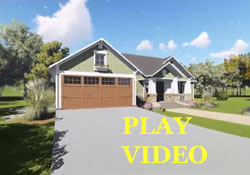
Learn More
