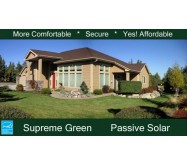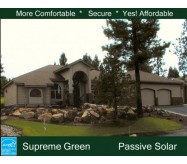This floor plan is extremely energy-efficient space-efficient and one of our best open great room designs. People that visit this home cannot believe it’s only 1611 square feet.
This solar home plan has great separation of sleeping and study areas without the requirement of wasted hall space. The foyer has a 12’ high arched ceiling that flows through the true great room. The great room and den features 10’ ceilings with large high windows for passive solar gain. The rear patio is covered as is the entry porch for outdoor cooking dining or just sitting and enjoying the landscape.
Plan comes with optional upper bonus room radiant floor heating and energy recovery ventilation design. Our 102-page Conservation Guide also included will teach you the latest in building science and cost-effective energy-saving features.
Learn More




