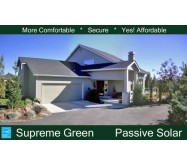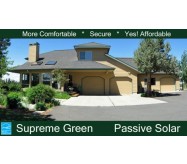This Modern Contemporary – Two Story with Master Bedroom Up home was featured in Central Oregon’s Tour of Homes and received the once per year custom-home National Silver Value Housing Award from the National Association of Home Builders in partnership with the United States Department of Energy
The owners of this great passive-solar home watch the fish jump in the Little Deschutes River as you recline on the second story deck or relax in shade on the lower patio. This home conforms to its natural environment and helps preserve the same by saving 70% of a typical home’s energy use.
The open floor plan loft and balcony create a large home feel in a modest space. You will be amazed at the style and affordability of this scenic home. The upper level includes a media room a small library built-in reading bench guest room and the master suite with a soaking tub and shower.
Our 102-page Conservation Guide providing the latest in building science and proven cost-effective energy-saving features that you may incorporate in the construction of your new home is also included.
Features as originally built:
Qualifies to Midstate Electric Conservation Program
Built to and certified by PGE Earth Advantage Program
Radius stairwell with oak caps
Window seats with built-in bookcase
Radius granite fireplace hearth
Oak built-in entertainment center
R-30 double strapped-wall construction
Kitchen nook overlooking river
Observation deck with Trex decking and copper railing
Water-source heat pump with radiant floor heating and chilled water air-conditioning
Passive solar incorporated in structure
Indirect lighting throughout
Faux brick sidewalks
Hardi-plank 50-year cement lap siding
Learn More






