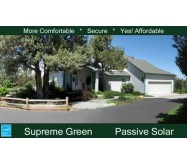The porch is covered and cozy. The solarium is tall and impressive greeting you with a see-through fireplace adjoining the sunken living room. A window seat doubles as a bench for the nook. The loft over looks the living area below and has access to an upper-view deck.
The master bedroom bath and dressing area would be impressive in a 5000 square foot home this home is just what our empty nester couple demanded for their future comfort.
An upper and lower level radiant-floor heating-tube layout is included with the plan. Our 102-page Conservation Guide providing the latest in building science and proven cost-effective energy-saving features that you may incorporate in the construction of your new home is also included.
Learn More
