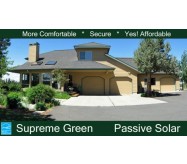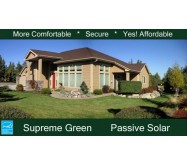PLAN 2374TD
Style: Rustic Contemporary
Freedom: being able to act move use without hindrance or restraint. Being able of itself to choose or determine action freely.
Nest a cozy or snug place to live or rest; retreat.
Featured on the Central Oregon Tour of Homes received best landscaping and best value awards
Freedom's Nest is a home for those who have the ability to take off at a moments notice to explore and travel to their next chosen destination in their luxurious motor coach. Yet relish the knowledge that they will be returning to the comfort and security of their spacious serene sophisticated quality-built home.
Compliment your motor coach with the new "Freedom's Nest" an especially designed home away from home. This home has been uniquely designed to fulfill all of your living and motor coach needs. This energy-efficient home could also be for the hobby or car buff utilizing the 52’ x 16’ x 14’ high additional garage area.
This plan includes a four-zone radiant-floor heating-tube layout and a forced-air heating/cooling system with heat recovery ventilation design. Our 102-page Conservation Guide providing the latest in building science and proven cost-effective energy-saving features that you may incorporate in the construction of your new home is also included.
Learn More



