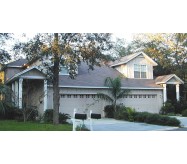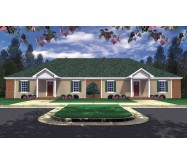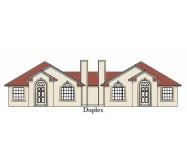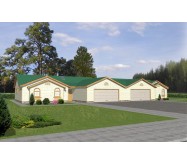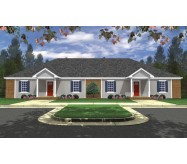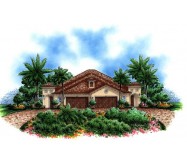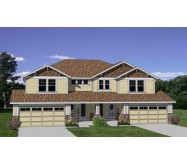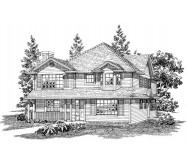Looking for a Two Bedroom version of this plan? See house plan
HPG-825
Beautiful traditional 3 Bedroom duplex featuring open living area and spacious bedrooms Large pantry/storage patio large kitchen and easy-to-build. A great value for owners and builders alike!
Living area(each unit): 1170 sq. ft. (living)
Front Porch (each unit): 48 sq. ft. (unheated)
Learn More
