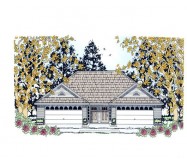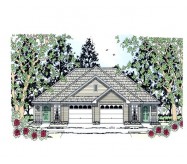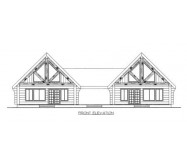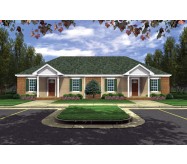A full-featured duplex plan that is both simple and cost-effective
to build. This plan provides an excellent value in space planning and includes several key features that help minimize the overall cost-to-build. These include the shape of the building hip roof and 8' ceiling heights. Other unique features of this plan include: highly-effective use of space for 825 square feet (2 bedrooms 2 baths); large master suite with full bath and walk-in closet plenty of built-ins patio for grilling covered front porch and great street appeal. A winner for both builders and owners!
Learn More




