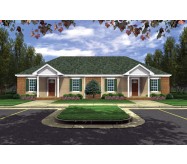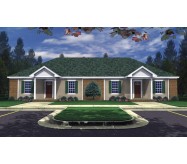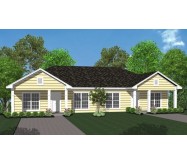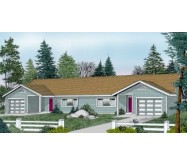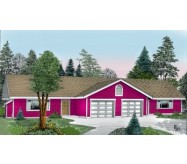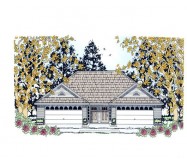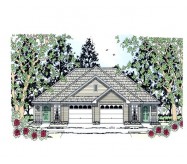Two units each with 945 sq. ft. (living) total. First Floor: 495 sq. ft. (living) per unit 990 sq. ft. total Second Floor: 450 sq. ft. (living) per unit 900 sq. ft. total Front Porch: 72 sq. ft. (unheated). A full-featured duplex plan that is both simple and cost-effective to build. This plan provides an excellent value in space planning and includes several key features that help to minimize the overall cost-to-build including the shape of the building hip roof and 8 ft. ceiling heights. Other unique features of this home design include: highly-effective use of space for the amount of square footage (2 bedrooms 1.5 baths); plenty of built-ins patio for grilling covered front porch and great street appeal. A winner for both builders and owners!
Learn More

