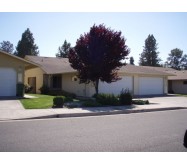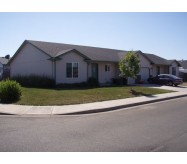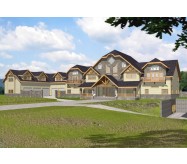MAIN LEVEL= 5477 Sq. ft
UPPER LEVEL= 3473 Sq. ft.
LOWER LEVEL= 4915 Sq. ft.
RACQUETBALL COURT= 1885 Sq. ft.
LIVE-IN UPPER LEVEL= 2589 Sq. ft.
POOL AREA= 5647 Sq. ft.
APARTMENT A= 1232 Sq. ft.
APARTMENT B= 1119 Sq. ft.
LOWER SHOP= 828 Sq. ft.
GARAGE= 2852 Sq. ft.
*European Style
*Insulated Concrete Form Construction
*Formal Living Room
*Formal Dining Room
*Great Room
*Multiple Fireplaces
*Recreation Room
*Sun Room
*Exercise Room
*Raquetball Court
*Home Theater (28 Seat)
*Office
*Library
*Multi-Media Room
*Art Studio
*Raquetball Court
*Indoor Pool
*Changing Rooms
*Court Yard
*Garden Shop
*Covered Patio
*Three 2-Bedroom Apartments
*Studio Apartment
*Daylight Basement
*Storage
*Five Car Garage
*Guest Suite
*Loft
*Shop Area
*Screened In Porch
Learn More



