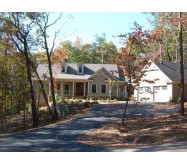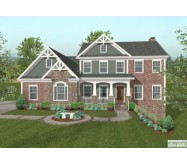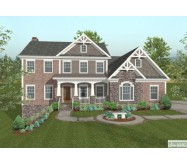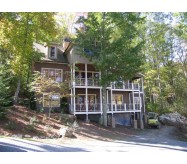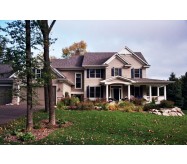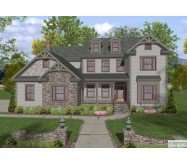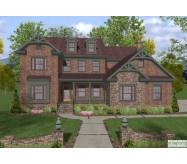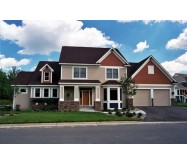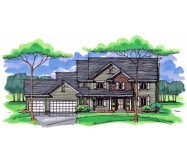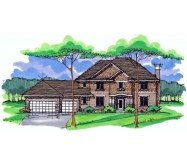Come home to old world charm in this 2953 sq. ft. plan. Craftsman details warm the entry with stone accents and a covered porch. The three-car garage has a workshop with a utility sink. Once inside form and function join together to create a home which is totally livable! An open floorplan features both a family room and a hearth room which leads to a screened porch. Chefs will delight in this gourmet kitchen adjoined by a cozy breakfast room with a computer desk. A hidden room cleverly concealed behind cabinet doors is located off the breakfast room providing space for a safe-room storage of valuables or security. Holiday meals and family celebrations will be memorable in the spacious dining room. Completing the lower level is a guest bedroom with an attached bath and walk-in closet.
A convenient elevator eliminates the vertical challenge of upper level bedrooms. A traditional staircase also leads to the upstairs where luxury abounds with bedroom suites. Suite #2 features a built-in bookcase and an activity area. Suite #3 has a walk-in shower. The laundry room is located on this bedroom level. Relax and unwind in the master suite. Its dramatic vaulted dual bath layout features “her” area with a soaking tub and “his” with an oversized shower. The areas are divided by down-lit glass shelves and adorned by a large radius window. Expandable his-and-hers closets are a dream come true! French doors lead to a private upper level screened porch.
Learn More
