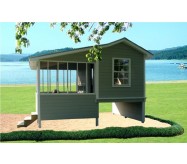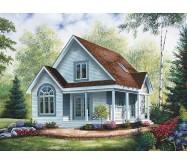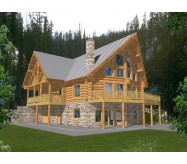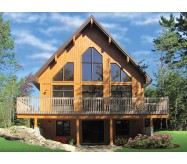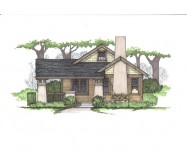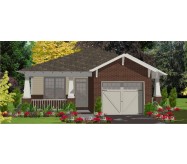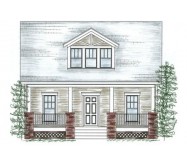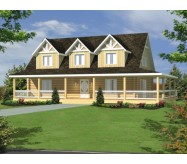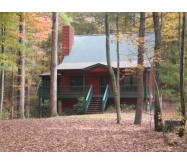If Craftsman Style is your preference then this cute little Bungalow home has it all. With 3 good size bedrooms 2 nice baths and lots of closet space it is perfect for the growing family. The expansive front porch and the columns and bookshelves which divide the Living and Dining rooms help to give this plan that distinctive Craftsman charm. It is perfect for a narrow lot or perhaps as an in-fill house in an established Bungalow neighborhood.
Learn More
