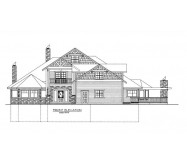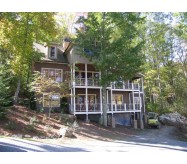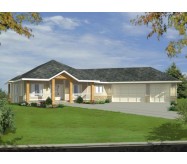This rustic mountain home is ideal for hillside lots that slope from the back to the front. Complete with a large deck this plan has a narrow footprint (46’x26’) that makes it easier to fit rough terrain. You enter the house on the main level through the mud room which is complete with a bench lockers and cabinets to help you clean off from the outdoors. From there the kitchen and dining are open to the great room with a cozy fireplace and built-ins. The main level also has a guest suite with a walk-in closet. The upstairs level has the master suite and a sitting room. In the basement (terrace level – approx. 1127 sq.ft.) there is a rec room with built-ins two additional bedrooms and baths. This plan comes with a detached 2 car garage (not shown).(Actual plan may vary from rendering or photos.)
Learn More


