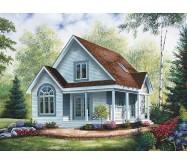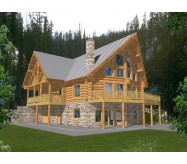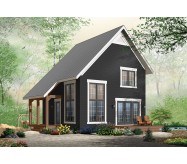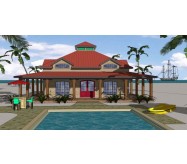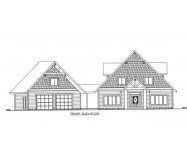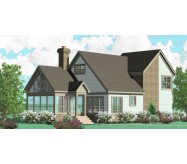1st level: 9' ceiling. Closed foyer with coat closet sunken family room with see-thru fireplace kitchen with lunch counter dining room master bedroom with walk-in closet 2 secondary bedrooms full bathroom. 9 Ft ceiling sunken foyer and family room see-thru fireplace between family & dining rooms corner bathtub access to garage from foyer and service door on the left side.
Learn More
