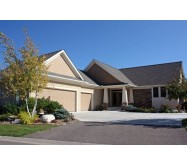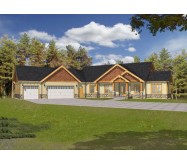As each night falls you'll find yourself drawn to this home. At the front of the home a wide porch promises the prospect of calm; to the rear another porch flows into two connected patios. The kids have their own space in the right wing of the home. The master suite is situated far from the hubbub of daily living and includes a sumptuous bath with a large walk-in closet and a dual-sink vanity. At the rear of the home a complete suite resides intended to house a nanny or in-laws. It includes a living room a dining area a full kitchen and a sleeping chamber with a full bath and walk-in closet. A garage stall is also provided. The private porch adds a touch of charm.
Learn More




