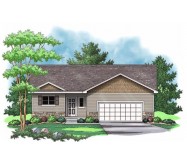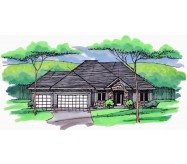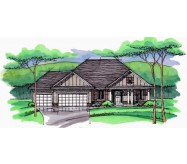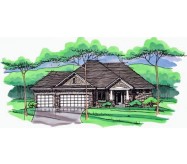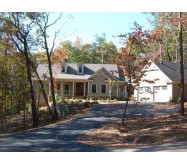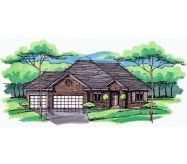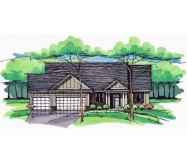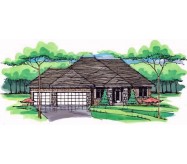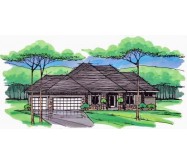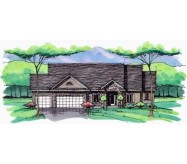This mountain home has a rustic appearance with a detached garage and breezeway. The windows across the entire back of the house provide such a view. It "brings" the outdoors into almost every room of the house. For outdoor enjoyment there is a covered front porch large rear deck and a screened porch. On the inside there are 2 bedrooms on the main level and 2 optional bedrooms on the terrace level for a total of 4 bedrooms. The foyer opens into the impressive vaulted grand room with all its windows a fireplace and built-in bookshelves. Entertaining is a natural here with the open kitchen - don't miss the fireplace in the screen porch or all the additional space on the terrace level. Additionally this plan shows a large amount of deck and porch space which will vary per contractor and the actual site. Actual plan may vary from photos or renderings.
Learn More


