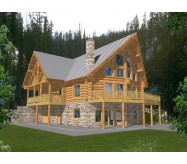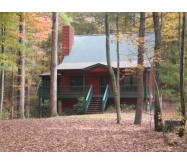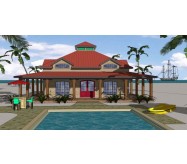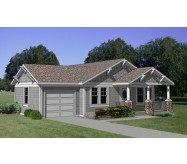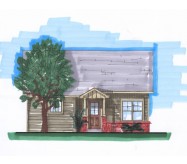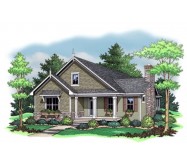Craftsman styling and a welcoming porch create marvelous curb appeal for this design. A compact footprint allows economy in construction. A volume ceiling in the living and dining rooms and the kitchen make this home live larger than its modest square footage. The kitchen features generous cabinet space and flows directly into the dining room (note the optional buffet) to create a casual country feeling. The master bedroom offers a walk-in closet a full bath and a bumped-out window overlooking the rear yard. The lower level provides room for an additional bedroom den family room and full bath. Choose the unfinished basement or a crawlspace foundation under the living area.
Learn More

