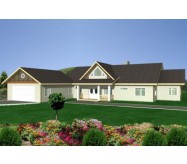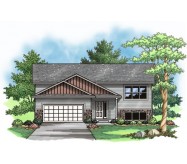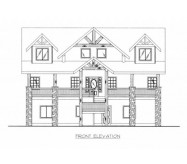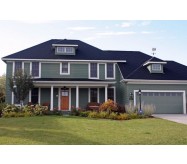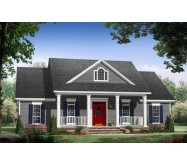
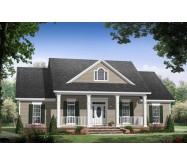

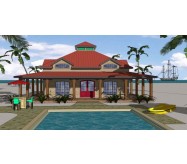
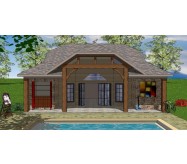
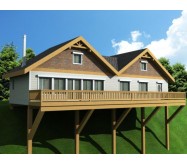
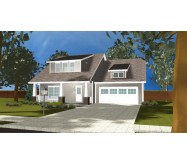
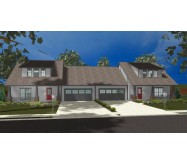
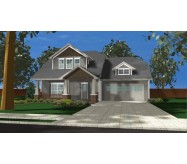
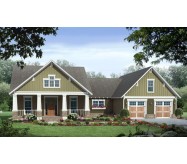
For a Basement version of this plan see HPG-2108
Looking for the house that has it all? Then look no further. This beautiful Craftsman design features all the things that make a house a home. Three over-sized bedrooms are complimented by large closets and the flex space provides a perfect spot for that home office playroom or dining room. A breakfast area and raised bar all provide spaces for those family meals with close access to the fully equipped kitchen. The great room includes gas logs a trayed ceiling and beautiful views to the covered rear porch beyond. The master bedroom also features trayed ceilings and the master bathroom leaves nothing to be desired. The expansive garage provides plenty of room for oversized trucks and SUV's and also includes a large storage area. The bonus room provides space for future expansion or for additional storage. This is the perfect home for you and your family! Learn More