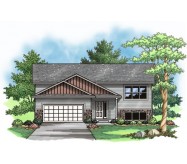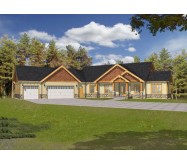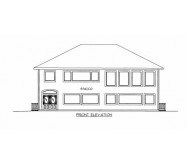- Craftsman exterior provides an elegant look.
- Open floor plan combines the huge Great Room Kitchen and Nook for informal as well as formal entertaining.
- Spacious Kitchen offers an eating bar double ovens walk-in pantry.
- The vaulted Master Su
Learn More



