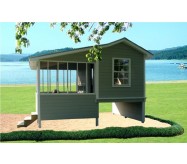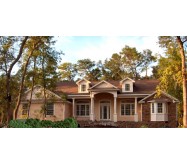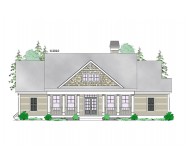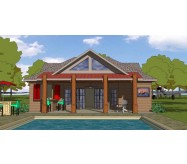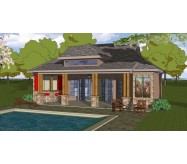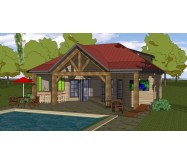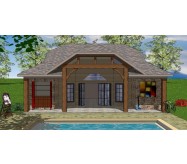This is a friendly mountain home elevated in a rustic, craftsman style. It has a drive-under garage to help deal with difficult lots that don’t provide a location for a garage. A rocking chair front porch welcomes visitors and keeps you close to the outdoors. Inside you see a vaulted foyer and vaulted great room with a fireplace and built-ins. The kitchen and dining area has access to a grilling deck and screened porch, and is open to the family room. The master suite has a generous walk-in closet, separate tub and shower and double vanities. Downstairs, there is an optional rec room, two more optional bedrooms and bath, and a two bay, drive-under garage. Actual plan may vary from photos or renderings.
Learn More
