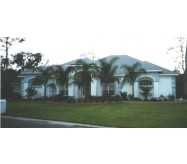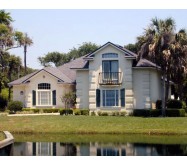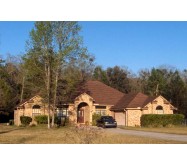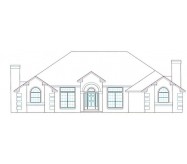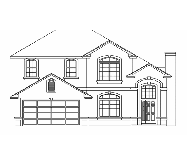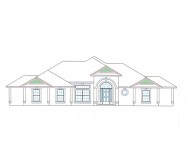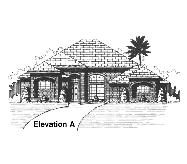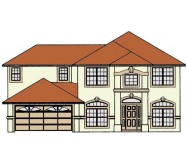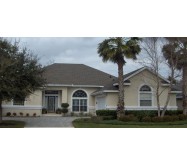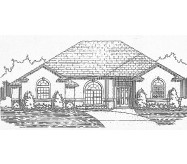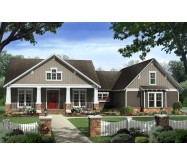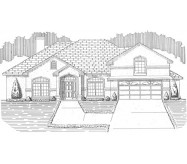All 10'1" flat ceilings except in Foyer which is 12'1". Built in bookcases on right side of Fireplace niche, built into wall in Master suite hall entry, and on the left side wall in Foyer. Glass wall in Master Bath shower. 8" columns in Foyer, knee and desk space in Kitchen with huge pantry. Attic stairs in Garage, and our Award Winning Master Bath Design!
Learn More
