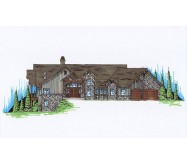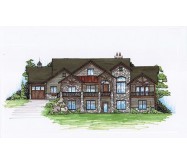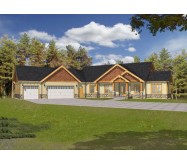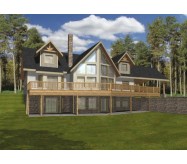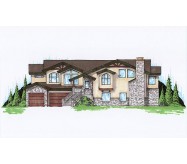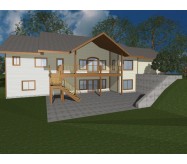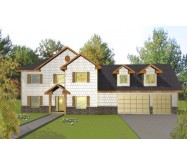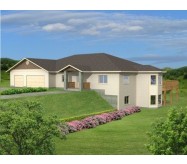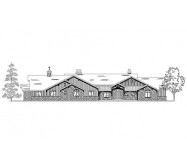Clad in cedar shakes and stone this attractive home offers amazing places for the young—and the young-at-heart—to play. Enjoy a quiet game of chess on the inviting front porch or in the rear screen porch where a fireplace keeps chilly evenings at bay. Gather together for game night in the spacious two-story family room which also boasts an eye-catching corner fireplace. Upstairs a spacious owner's suite is crowned by an attractive tray ceiling while columns introduce a quiet sitting area. At the opposite side of the upper floor a kids' playroom is the ideal space for boisterous recreation.
Learn More
