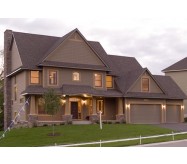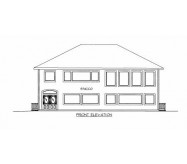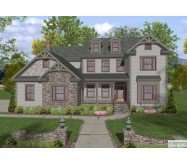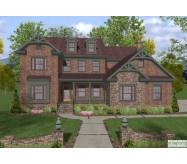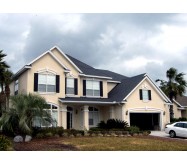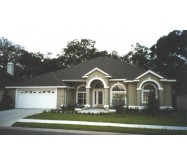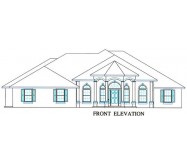Plan offers walk-in closets in all bedrooms, a walk-in pantry and plenty of closet space for linens, coats and storage. Large master bath is perfect for ultimate relaxation. The well crafted Kitchen with wrapping counter space, and a casual eating bar serves as the heart of the home, while the adjacent Nook welcomes the entire family. The octagonal front porch is unique and stylish. French doors leading from the Master Suite to covered patio can easily be added in the field. Contact designer with questions about changes.
Learn More



