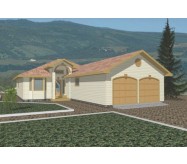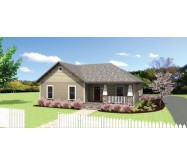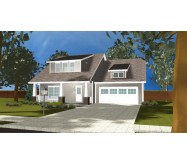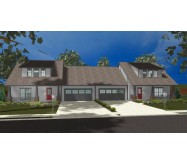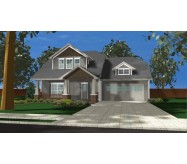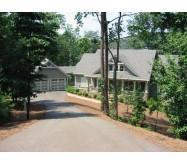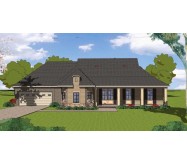This ranch style mountain home has a rustic craftsman appeal and is just the right size. It has a detached garage with a breezeway that connects to a laundry / mud room a large covered front porch and a deck and screen porch on the back. On the interior there are 2 bedrooms on the main level in a split bedroom fashion. The vaulted great room has a fireplace and built-ins with large windows to see out the back. The kitchen is open to the great room and breakfast. The master suite has a double vanity garden tub with a separate shower and a walk in closet. On the terrace level you will find lots of windows and the opportunity for 2 optional bedrooms (for a total of 4 bedrooms) an optional rec room gathering room sun room and unfinished storage. Actual plan may vary from photos or renderings.
Additional pictures after the floor plan are of the home built in reverse layout.
Learn More




