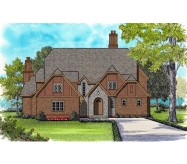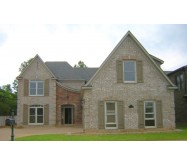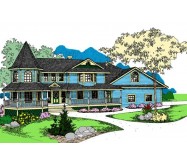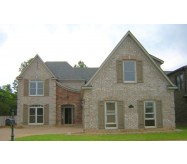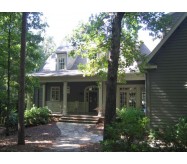This mountain home has an L-shaped garage and a full front porch for enjoying the shady outdoors. The kitchen and breakfast are open to the great room which has a fireplace and built-ins. The master suite is private and inviting. Take advantage of the great views out the back with the large windows in the great room and breakfast. The main stairs are wide (4 feet) and the rear set of stairs in an unexpected bonus. Upstairs you will find 2 bedrooms with good closet space and an optional bonus room. Additionally you will find an optional bedroom and optional rec area downstairs. Actual plan may vary from photos or renderings.
Learn More

