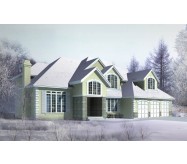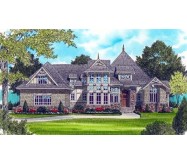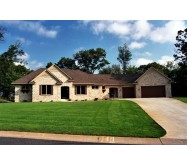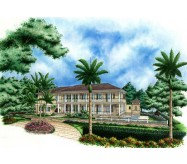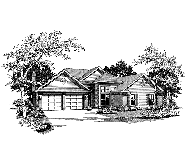Designed for a large family that loves to entertain this home is a dream come true. Wide-open living areas on the main floor nicely accommodate day-to-day activity but are also suitable for formal entertaining. Invite a large group for events on the lower level where a large wet bar services a huge rec room complete with a billiards nook and a fireplace flanked by built-in shelves. Workouts are great in the exercise area which conveniently adjoins a full bath with lockers and a bench. Four bedrooms including a posh owner's suite provide ample sleeping quarters for your family or guests.
Learn More

