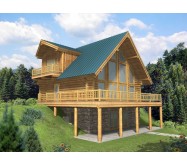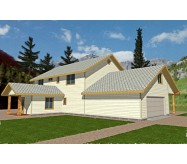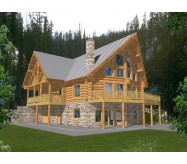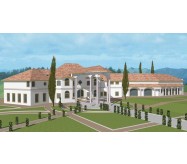*Standard Frame Construction
*Porta Cocher
*Utility Room With Island
*large Kitchen Pantry
*Vaulted Dining Room
*Vaulted Kitchen With Island
*Large Vaulted Great Room With Window Seat
*Memorobilia Room
*Large Office
*Large Recreation Rooom With Corner Fireplace
*Shop
*2-Car Garage On Basement Level
*2-Car Garage On Main Level
*Storage Room
*Mechanical Room
*Loft/Excercise Room
*Master Suite With Corner Fireplace
*Beam Roof In Master Suite
*Upper Level Open To Below
*His and Hers Bathroom
Learn More







