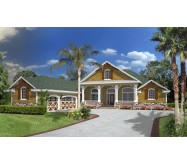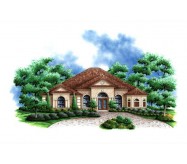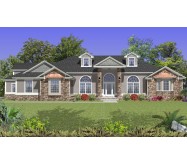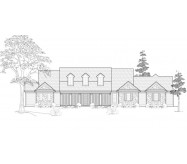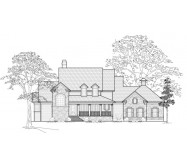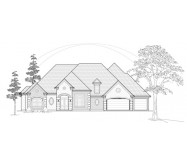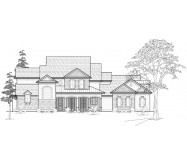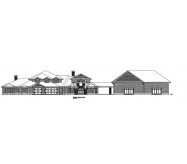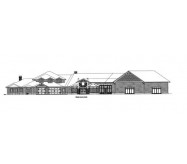Side entry garage is ideally located for wider lots. Placement offers greater curb appeal and privacy while maintaining a minimum house depth and maximum back yard for pool or outdoor activities. Cathedral ceiling at Foyer, Living, and rear porch help create a dramatic first impression upon entering home.
Learn More
