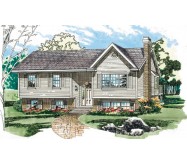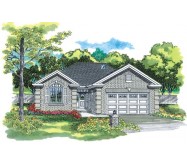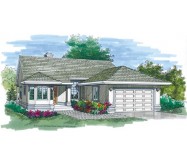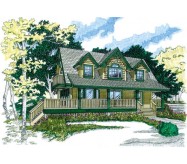Charmingly compact this easy-to-build design is ideal for first-time
homeowners. The exterior is appealing with a brick facade horizontal wood
siding on the sides a large brick chimney and a full-width covered veranda. The living room/dining room combination is warmed by a masonry fireplace and includes an optional spindle screen wall at the entry. A country kitchen has ample counter space a U-shaped work area and dining space. Outdoor access can also be found here. Three bedrooms include a master suite with private bath and two family bedrooms sharing a full hall bath. Each bedroom has a roomy wall closet. Stairs to the basement are located in the kitchen area.
Charmingly compact this easy-to-build design is ideal for first-time homeowners. The exterior is appealing with a brick facade horizontal wood siding on the sides a large brick chimney and a full-width covered veranda.
Learn More














