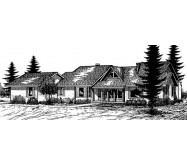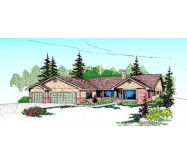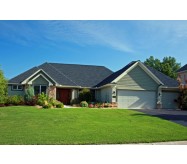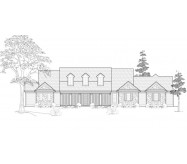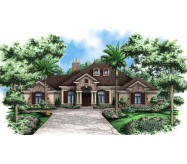A traditional country porch with stone-based columns and pretty windows mark the facade of this well-designed home. Inside the inviting foyer opens to the formal dining room with handsome columns and a built-in buffet. Across the way you'll find a quiet study through a set of double doors. In a rear corner of the home a majestic fireplace and a row of windows adorn the spacious family room. A nearby breakfast nook is perfect for serving meals and entertaining guests. The simple island kitchen takes advantage of a giant pantry. Steps away a screen porch with a corner fireplace creates the ultimate relaxing atmosphere. Upstairs the vaulted owner's suite can't be missed with access to a private deck a wet bar a mammoth walk-in closet and a luxurious bath with a garden tub and full amenities. Two additional bedrooms with built-in desks share use of a full hall bath with a fragrant cedar closet.
Learn More




