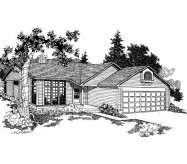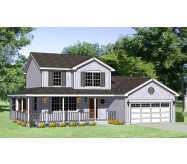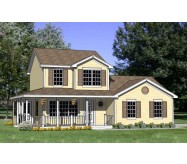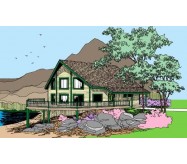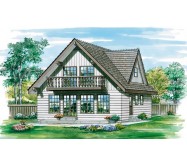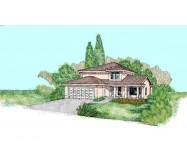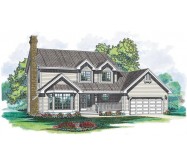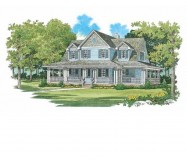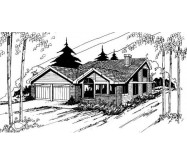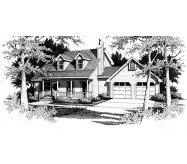A deeply recessed entry on this home greets visitors and offers weather protection. It opens to a foyer that is separated from the raised living/dining area by an open rail. Note the warming fireplace in the living area. The breakfast room and kitchen are nearby. A bayed window overlooks the deck just beyond the breakfast room. Down a few steps is a large family room with another fireplace and patio access. Three bedrooms reside on the second floor: two family bedrooms sharing a full bath and a master suite with walk-in closet and private bath. Plans include details for both a basement and a crawlspace foundation.
Learn More


