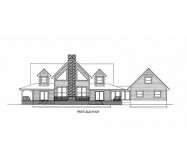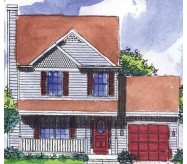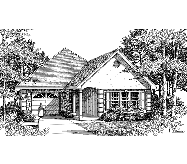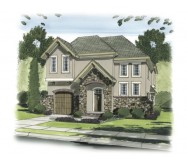This gorgeous chalet is partially surrounded by a large and roomy deck that is great for indoor/outdoor living. The living and dining area shows off a fireplace with a raised hearth plus large windows to take in the outdoor views. The area is further expanded by a 17½-ft.-high vaulted ceiling in the dining room and sliding glass doors that lead to the deck. The kitchen offers a breakfast bar that separates it from the dining area. A convenient laundry room is nearby. The main-floor master bedroom is just steps away from a linen closet and a hall bath. Two upstairs bedrooms share a second full bath. The highlight of the upper floor is a balcony room with a 12½-ft.-high vaulted ceiling exposed beams and tall windows. A decorative railing provides an overlook into the dining area below.
Learn More













