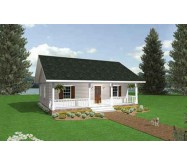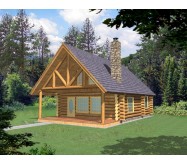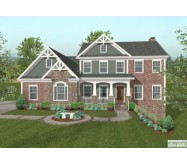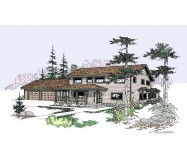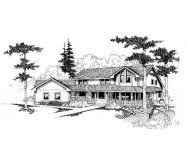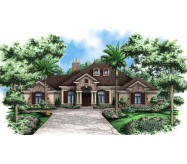This charming 2493 square foot home features a split 3-car garage with a workshop a spacious front porch and a brick stone and siding exterior with shake accents and Craftsman-inspired details. The entry unfolds to a columned dining room home office and powder room. The large gourmet kitchen has an angled breakfast nook and a snack bar to provide additional seating and food prep space. Cabinets and shelves in the breakfast area offer a compact pantry. The center island holds a cook-top. A welcoming fireplace warms the cozy two-story family room.
Learn More


