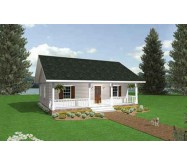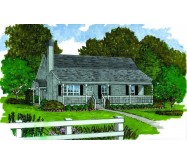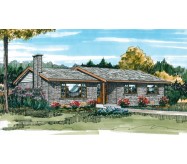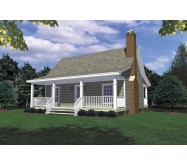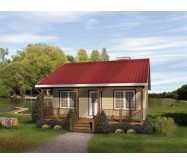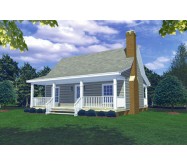Designed for the woods the lake or the beach for a weekend get-a-way or to relax in all summer/winter long. Everything you need for the ideal get-away. May have wood-burning fireplace OR gas logs. Wonderful 12' x 30' attic storage space floored for all the "stuff" you need and is 8' tall in the middle. A little house with down-home style and comfort.
Basement Unfinished Sq.Ft.optional)- 600
WATCH THE WALK-THRU VIDEO:

Learn More
