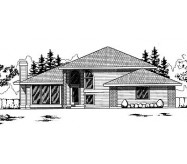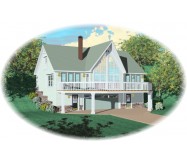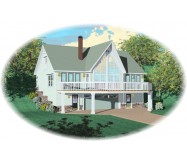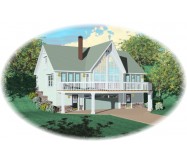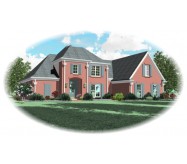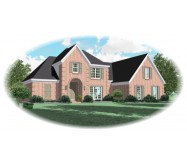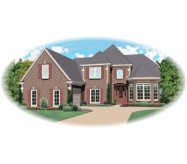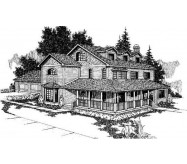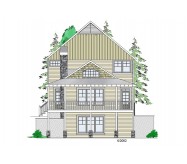This is a two-story, rustic mountain cabin with a detached two-car garage. The large wrap deck allows for great views on three sides of the house and enhances enjoyment of the outdoors. The first floor has a guest bedroom and bath, a kitchen open to the dining room and a vaulted great room. Upstairs there are three bedrooms and two baths. The basement level offers an in-law suite including two bedrooms, a bath, a kitchen and a large den. Actual plan may vary from photos or renderings.
Learn More
