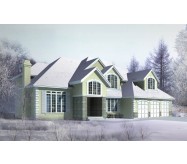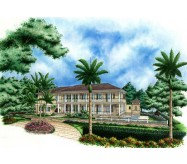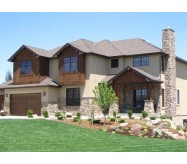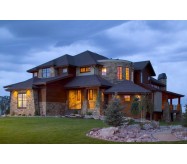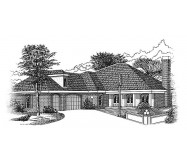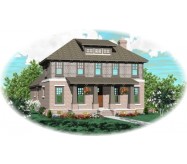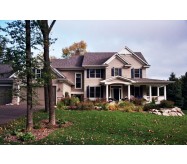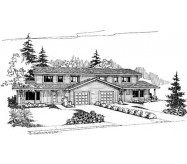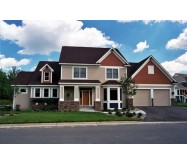Enjoy yourself in this home's fabulous two-story Great Room which is warmed by a tantalizing corner fireplace. The nearby open kitchen serves up meals at a handy snack bar and in the sunny nook which includes outdoor access. The main-floor owner's suite presents a corner window treatment perfect for illuminating a sitting area. The private bath dazzles you with a large garden tub a generous-sized shower and an enormous walk-in closet which hosts direct access to the laundry room. Two upper-floor bedrooms take in the view from a loft overlooking the Great Room. A quiet study provides a good place for kids to do homework.
Learn More



