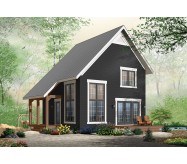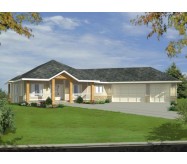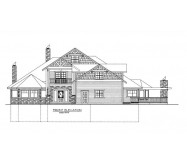Step into the next generation farm house. Open livable and luxurious. Covered front porch that opens up to foyer and spacious great room. Farm house style kitchen that is open to dining and keeping. Master on main. Guest suite on main with bath that also serves as powder. Open stairwell takes you down to finished lower level with additional guest suite billiard/game room media & wet bar. Also has some expandable areas in basement. This one level ranch style home with finished lower level is very popular in the rolling hills of the South.
Learn More



