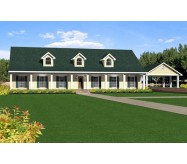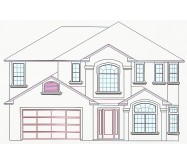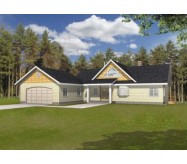The well crafted kitchen with wrapping counter space and a casual eating bar serves as the heart of this home, while the adjacent nook welcomes the entire family. Owner's retreat has a private balcony for outdoor enjoyment, or can be shared by adding optional french doors at loft. To view similar designs please search our plans H2967A, H3192A, H3391A and H3410A.
Learn More







